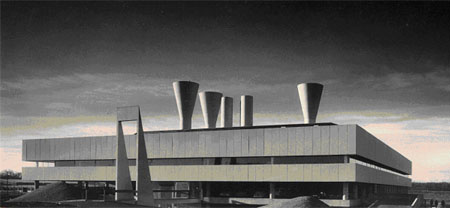This website uses cookies
This website uses cookies to enable it to function properly and to analyse how the website is used. Please click 'Close' to accept and continue using the website.



May 2004 - Engineering Research Station, Killingworth
The precision designed architectural sculpture that is the Engineering Research Station (ERS) dominates the skyline of Killingworth in Newcastle and is a lasting tribute to the creative vision of architects Ryder and Yates. The office of Ryder and Yates initially pioneered and then dominated the development of modern architecture in the North East of England from the early 1950s, where their uncompromising approach to modernism distinguished them from their contemporaries.
Gordon Ryder and Peter Yates had met in the office of Berthold Lubetkin in 1948 while working on the planning of Peterlee New Town. From the formation of their practice in Newcastle in 1953, Ryder and Yates quickly established a reputation for innovative and highly individual modern buildings situated almost exclusively on Tyneside. One of these was the design for the ERS in 1967, winner of architectural awards both from the and the a building that demonstrates their uniqueness, inventiveness and innovation in a way that challenged traditional architecture and engineering ideas.
The Engineering Research Station for British Gas was arguably Ryder and Yates’ best-known building, its uncompromising design concept and execution led it to being described by the as ‘pure architecture’. The original brief was for a building to investigate methods of producing gas; however the discovery of natural gas under the North Sea refocused the brief into one of the research and development of gas distribution. The Station was planned to include two distinct internal sections: a fixed element to include entrance, car park, library and administration, and a flexible and extendable section for offices, laboratories and workshops. By encasing the whole building in a regular box of painted concrete panels and ribbon windows, a formality was introduced to the exterior that the indeterminate nature of the interior belied. The permanent element, with its symbolic entrance bridge and pylon, proclaimed itself structurally and formally by a group of six roof towers. These venturi formed ventilation flues and water storage tanks, together with the entrance propylaea and dramatic earth sculpture, demonstrating the effect the architects were seeking, ‘the earth rises and falls like a human breast’. It was an emotive response to the two great problems of architecture, how to bring a building out of the ground and how to finish it on top.
Ryder and Yates’ approach to architecture, perfectly executed in the ERS, was to redefine a building’s design so that it became non-representational, nothing was taken for granted, all the accepted vocabulary was re-examined, rejected or redefined, until it became abstract. Consequently their buildings do not conform to any visual formulae but were designed from the same philosophical outlook of reducing the design to its simplest plan and form. This philosophy was extended over three decades in a series of buildings that have redefined the architectural landscape of Tyneside.
ERS was listed grade two in 2000.
ERS is now occupied by the Planning Department of North Tyneside Council and can be found at Station Road, Killingworth, Newcastle Upon Tyne . General enquiries can be made on 0191 219 2182.
Look for past Buildings of the Month by entering the name of an individual building or architect or browsing the drop down list.

Become a C20 member today and help save our modern design heritage.