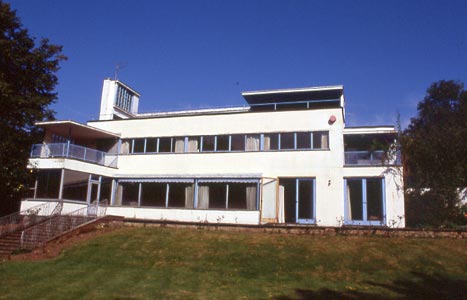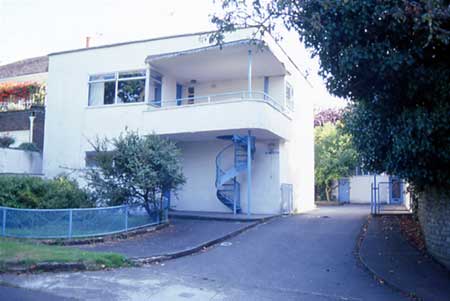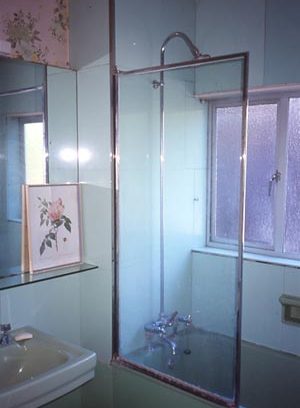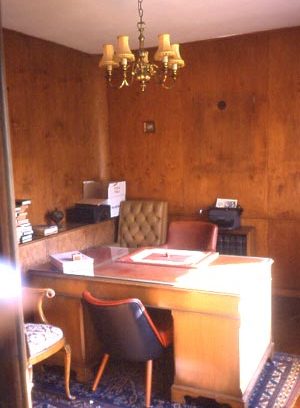This website uses cookies
This website uses cookies to enable it to function properly and to analyse how the website is used. Please click 'Close' to accept and continue using the website.






March 2002 - Miramonte, New Malden, Surrey
When the winter newsletter a year ago last reported on the dilemma of this seminal modernist building, the house had already stood empty for several years. The tug-of-war between its owners who were determined to maximize on the economic value of the building’s location and the local authorities that held the steadfast position that the large landscaped setting was not to be released for speculative redevelopment was already taking its toll: The building was showing serious signs of neglect. The Twentieth Century Society had submitted a request to the DCMS to upgrade the listing to Grade II* hoping that the enhanced status would draw a potential buyer’s attention to the historic relevance of the place. Only five percent of all listed buildings are afforded this rank of protection.
Miramonte certainly occupies a special place in the history of modernism in England.
It was built for Gerry Green, himself a property developer, from1936-37. The site is in close proximity to the Coombe Hill Golf Club, which was a popular location at the time for the building of large freestanding private homes. The architect, Maxwell Fry, was at the time in partnership with Walter Gropius, a three-year relationship that lasted till 1937 when the Bauhaus master decided to leave for America. Miramonte was conceived at the height of Maxwell Fry’s creativity.
The L-shaped building is squeezed into the northwestern corner of the sloping site. To the left of the driveway a cubic building, housing the garage and chauffeur’s flat above, guards the courtyard just beyond. A covered walkway on the right leads us to the front entrance, passing firstly a closed door placed exactly halfway down the flanking wall and then an oblong and high placed window (now walled in). From here we are unaware of the façade above the cantilevered canopy. Above the walkway, on the fist floor, two further rectangular windows are placed just so high as to permit the owner to glance into the courtyard from the sleeping quarters without disclosing anything of what lies behind. A band of three openings punctures the length of this wall at roof level. Behind lies the sun terrace, yet it is positioned too high for our sight to glean anything of this.
The large double height glazing that dominates the wall immediately ahead once showed an elegant yet anonymous stairwell. The front door was a smooth white surface punctured only by the slit of the letterbox. The openings that exist in the walls framing the courtyard on two sides are mute; they reveal nothing of the building’s private interior or even of the immense scale of the land on which it has been placed.
A service yard lies beyond the main courtyard yet concealed from it by a wall that extends in line with the eastern flank of the building. Adjacent to this yard service quarters are provided for at ground floor level, on the other side of which is a kitchen garden. The kitchen garden again is hidden from visibility by a long garden wall: this one extends from the southern façade along the line of the building’s south facing terrace. A swimming pool lies immediately beyond and then below there is a tennis court, but these are clearly separate from any utilitarian activities taking place just out of view. The public, private and practical spheres have been consciously segregated from one another. They hint at a complex social organization with minimal interface or overlap.
In stark contrast to the closed area of the courtyard or the hidden service realm the southern aspect of the house opens itself entirely to the mature garden below. Here the horizontal walls, terraces and balconies merge with their site. Large bands of continuous glazing allow a permeation of the inside with the outside. The principal rooms of the house, it’s living and dining room, the study and sunroom at ground floor level and the three bedrooms above are flooded with light.
When the building was first put on the market it was considered for acquisition by the National Trust. The loss of the internal furnishings that had been an integral part of Maxwell Fry’s design finally became the decisive factor for not obtaining it. A cacophony of insensitive redecorations has left only remnants of the built-in furniture. The wood lined study as well as a Vitrolite bathroom are still intact. None of the moveable furniture remains. Most recently there has been further damage caused by the “repair works” following water penetration.
Our attempts for upgrading Miramonte’s statutory protection have remained unsuccessful. The new landlord is now putting the Grade II listing to the test. He would like to virtually double the footprint of the building, albeit in a trade-off for a proper refurbishment of the original fabric. The service quarters will be elevated a storey above the courtyard wall and will no longer be concealed. The kitchen garden and pool area will be virtually transformed by the extensions that they are to accommodate. New windows will alter the careful composition of wall and void at various key points. But perhaps most critically, if these extensive works are to go forward, the complexity of the original spatial separation and the social context of which they now still tell us will be ultimately lost.
As yet Miramonte is a pivotal building in the history of modern English architecture.
Look for past Buildings of the Month by entering the name of an individual building or architect or browsing the drop down list.

Become a C20 member today and help save our modern design heritage.