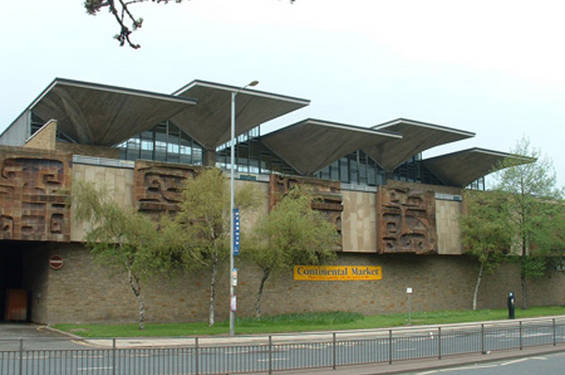This website uses cookies
This website uses cookies to enable it to function properly and to analyse how the website is used. Please click 'Close' to accept and continue using the website.



February 2009 - Queensgate Market, Huddersfield
J Seymour Harris Partnership 1968-70, Listed Grade II, by Christopher Marsden
In 1959 Huddersfield Corporation sought the comprehensive redevelopment of the town’s centre. Murrayfield Real Estate was the selected developer for much of the area. Murrayfield’s architect for the four phases of 1966-1975 was the J Seymour Harris Partnership.
A replacement market hall was, unlike the rest of the scheme, financed by the corporation. By asking Seymour Harris to design it, the integration of the market hall into the rest of the development was achieved.
The market hall is on a steeply sloping site. The design is lowest at the top of the slope next to the Victorian town hall and highest at the bottom of the slope with a dramatic elevation to the ring road. The servicing of the 200 market stalls is from the ring road access beneath.
Gwyn Roberts (1936-2004), was the project architect. Roberts’s concept for the market was to have an interesting but economical roof structure which would return to the traditional concept of the market place with rough wooden stalls shaded but not enclosed by a number of canopies that allowed the feeling of the traditional variety and bustle of a market.
The roof is made up of 21 freestanding 1m x 0.7m columns ranging from 3.3m to 7.5m tall. Each column supports, 1.5m off-centre, an asymmetrical hyperbolic paraboloid (hypar) concrete shell umbrella 17m x 9.5m in plan and 3m deep. Thus the shells cantilever 7m to one side of the column and 10m to the other.
Because all the shells are asymmetric in the same plane, uncluttered and uninterrupted, the repeated pattern of asymmetry gives the roof shells a strikingly sculptural appearance to the viewer looking up from the market stalls. Colin Prior (b 1947), the project’s assistant resident engineer who oversaw the shell construction in 1968-9, sees the building as a synthesis; “the architecture is the engineering is the art is the architecture”.
There is no direct precedent. Felix Candela’s Mexican hypar work was celebrated. Candela had used hypar umbrellas to cover commercial space; in 1954 he built his first hypar umbrella shell warehouse and a market hall in 1955. Later Candela was a consultant for the hypar umbrellas of the John Lewis Partnership’s Stevenage warehouse of 1963 (listed grade II 1998), which was visited by Roberts. Candela’s usual umbrella form was a 10 to 15 metre grid of shells with each row being tilted on the column head to provide north light, the shells bracing one another.
In Huddersfield, unlike the Candela work, the umbrellas are not mutually bracing; each functions independently. These novel structures were developed by Joe Nicholls (b 1936) of Leonard and Partners, using the formulae of Eliahu Traum (b 1924). It is thought that this development in hypar structures remains unique.
Each shell weighs about 72 tonnes. In order to distribute their weight evenly at the column head they are 75mm thick on the longer side and 175mm thick on the shorter. The soffits show the impression of rustic board marking.
The 1.37m vertical gaps between roof sections are ingeniously glazed. The glazing had to cope with the movement of the shells under wind and snow loads. Heywood Williams engineers used aluminium framed glazing suspended from and fixed only to the upper shell and concertina membranes of a synthetic rubber, that seals the glazing between adjacent umbrellas that can move independently in any direction.
When Gwyn Roberts trained in Birmingham he met German sculptor, Fritz Steller (b 1941). Their friendship led to Steller decorating the ring road elevation with nine 15.5m x 5.5m relief ceramic panels, Articulation In Movement.
Every panel has a representation of a mushroom-like shell that is turned 90 degrees with the relief stalk and asymmetric cap of each resembling a trumpet bell being harmoniously aligned with adjoining ones. This gives feeling of movement right along the building. Around the stem of each are organic representations that reflect the nature of the market’s goods. Inside, against the wall are 19 shop units that vary in depth alternately. Thus from the outside the first floor is indented allowing the ceramics that are mounted on the wall of the deeper units to delineate the trading spaces. Steller also produced the interior mural in black painted steel, Commerce.
In November 2007 the building was awarded the Concrete Society’s Certificate of Excellence for a Mature Structure.
In 2008 Kirklees Council submitted an outline planning application (planning ref 2008/91902) that proposes demolition and imitative replacement to a different height of the 8 hypar shells nearest the town hall, the removal of the 10th ceramic panel and other unsympathetic alterations. For further information see January 2009 Casework report.
Christopher R Marsden is the co-ordinator of Huddersfield Gem (a community group formed to study and promote interest in the market hall, and to safeguard its future) and Conservation Officer of the Tiles and Architectural Ceramics Society.
Look for past Buildings of the Month by entering the name of an individual building or architect or browsing the drop down list.

Become a C20 member today and help save our modern design heritage.