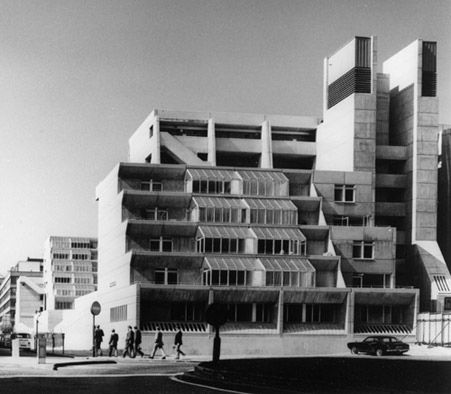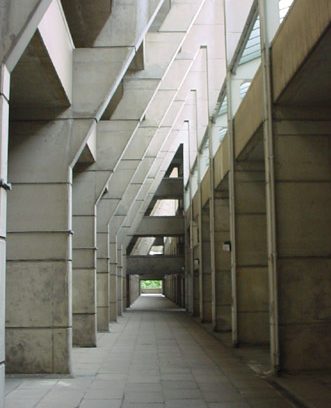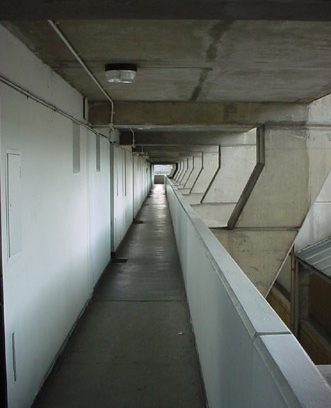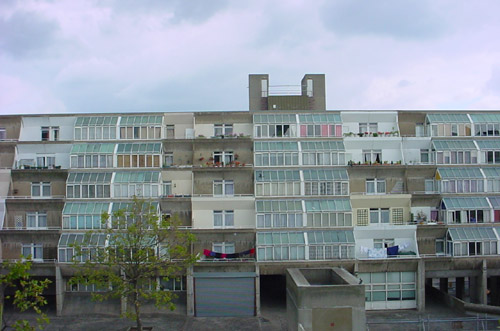This website uses cookies
This website uses cookies to enable it to function properly and to analyse how the website is used. Please click 'Close' to accept and continue using the website.






May 2003 - The Brunswick Centre, London WC1
Patrick Hodgkinson began to develop the concept for the design of The Brunswick Centre with his study of the Loughborough Road Estate in Lambeth by the LCC, where Sir Leslie Martin was the chief architect. Hodgkinson and Martin then collaborated in 1957 on a scheme for St Pancras Borough Council. This unbuilt low-rise development established some of the principles that would be carried through to The Brunswick Centre; no social segregation, a search for low cost-high density building types, an open space for each unit and a synthesis of scale with the surroundings.
The Foundling Project, as it was originally known – after the Foundling Hospital who owned the freehold to this part of Bloomsbury – began in 1959/60. The scheme by Hodgkinson and Martin, who was involved up until 1963, had three aims: first to ‘test’ low-rise, high-density building, secondly to relate housing to shops and thirdly to provide a nucleus to future development.
The client was Marchmont Properties Ltd., with the building firm of Sir Robert McAlpine as one of the financers. McAlpine were, unsurprisingly, the consultant structural and services engineer, quantity surveyor and contractor. Their design was carried out from portacabins on the southeast corner of the site, while the 19th century buildings were being demolished down around them.
The design went through many changes and developments. There follows a very condensed summary of events.
The structure, designed by the McAlpine Design Group, is a reinforced concrete frame, with a surprising amount of structural brickwork. The external walls of the flats are rendered blockwork. This, and the exposed rc frame were originally to have been painted in a ‘Regency stucco’ colour. The omission of the paint came as further cost cuts were made to the finishes while the project was on site.
The flats are single aspect, facing outwards. The majority has one or two bedrooms, all on one level. The two bedroom flats gain from having a better hall space, a slightly larger bathroom (but still only space for a 5′ bath!) and a longer balcony. The main living space has the glazed wall/ceiling at one end, with a door onto the balcony. At the opposite end is the kitchen, separated from the living space by a breakfast bar. Each bedroom has a door onto the balcony. Heating is provided by ducted hot air, with each flat having a fan that blows over hot water pipes. Until last year the hot water for this was provided by a boiler room in the hotel on the opposite side of Marchmont Street. Each flat has its own hot water tank, rather than a central supply of hot water. As with all sensible housing, sheds are provided, for a weekly rental of 25 pence.
The flats are well laid out and full of light, although the west facing units become very hot in the summer. Movement joints are required along the two blocks to allow for thermal expansion and contraction. The detailing of these, and the drainage of the balconies, leaves much to be desired and leaks are a common problem.
In its final form the building has 560 flats for 1644 people. There are 80 commercial units that include shops, a cinema (now divided into two) and small offices. Below it all is parking space for 925 cars on two levels and a delivery space that can accommodate Safeway’s articulated lorries.
The question of ownership and responsibility for maintenance and repairs has long be-devilled the building. The freehold has changed hands a number of times and is now owned by Allied London. Camden has a lease on the flats, and the 50 or so privately owned flats have a sub-lease off Camden.
There is currently a planning application for the re-development of the shopping area and the long overdue repair and painting of the building’s exterior. The design is by Levitt Bernstein Associates (both David Levitt and David Bernstein were involved in the original design) and Patrick Hodgkinson. The main proposals are for a new supermarket across the north end of the public space, a semi-circular restaurant above the entrance onto Brunswick Square and the bringing forward of the shop fronts to the column line. The question of what to do with the large roof terraces at first floor has yet to be addressed.
Reference: The Architectural Review, October 1972
Look for past Buildings of the Month by entering the name of an individual building or architect or browsing the drop down list.

Become a C20 member today and help save our modern design heritage.