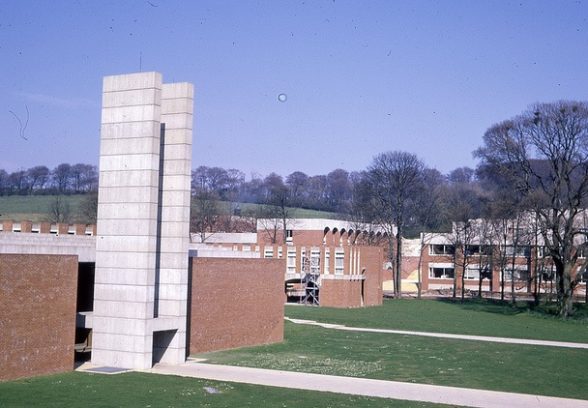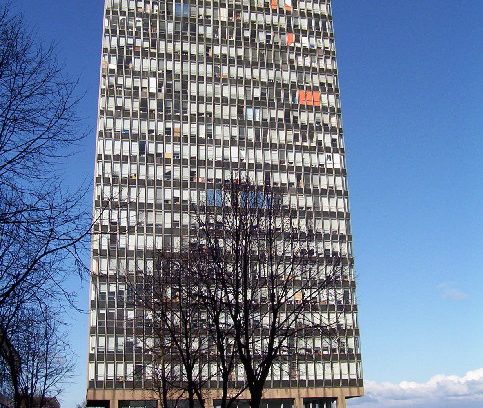This website uses cookies
This website uses cookies to enable it to function properly and to analyse how the website is used. Please click 'Close' to accept and continue using the website.




The Society is currently dealing with two cases where proposed developments will adversely affect the context of important C20 listed buildings. At the University Sheffield, there is an application to build a 16-storey block of student accommodation directly opposite the university’s Arts Tower and Western Bank Library. These are both Grade II* listed buildings by Gollins Melvin Ward and Partners, putting them in the top 5.5% of buildings nationwide.
Pevsner described the Arts Tower as ‘justly famous’ and it is one of the best examples in Britain of a Miesian tower block in the international style. It is physically and historically linked to the two-storey Library, forming a carefully weighted composition. The Heritage Statement recognises that both buildings ‘have high architectural interest, with the library being amongst the first modern buildings to be completed by any university.’
In our view the scale and complicated shape of the proposed building will detract from the singular impact of the Arts Tower and the important balance between the two listed buildings. The proposed grey cladding is also out of keeping with their use of high quality glass and stone. This large and visually intrusive building will directly impact on the significance of the listed buildings, and we have recommended that planning permission is refused.
Meanwhile in Brighton, there is an application to build a four storey car park immediately adjacent to Sir Basil Spence’s campus for the University of Sussex. The campus contains the Grade I listed Falmer House and there are seven Grade II* listed buildings in the immediate vicinity of the proposed car park, reflecting the international significance of Spence’s work at the university. The space between buildings on the campus is as important as the buildings themselves. The masterplan sought to move away from the traditional collegiate Oxbridge model, instead focusing on the social and cultural aspects of student life, reflected in the informal relationship of the buildings.
Spence was particularly inspired by the relationship between architecture and the ’emerald saucer’ of the surrounding landscape, with ‘soft rolling hills decorated with casual clumps of trees, between which one is afforded delicious glimpses of the surrounding download country.’ He consulted with landscape architect Sylvia Crowe, and this focus on the landscape is evident in the clear sightlines, walkways and strong axial composition of the buildings, opening out onto the landscape of the South Downs National Park beyond.
Given the fundamental importance of open views and the landscape to the campus, the Society considers that building a four storey car park in this location would harm the significance of the surrounding Grade I and Grade II* listed buildings and the group as a whole. The site is highly visible at the top of an inclined axis, and the proposed building would obstruct views to the National Park, terminating the space prematurely and making the central plaza feel enclosed. Moreover, the cladding materials and design – square anodised aluminium panels with asymmetrical, multi-coloured folds – would increase the obtrusiveness of this service building in such a sensitive location. As there are other, less sensitive, sites which could provide additional car parking space, we have strongly urged that planning permission is refused.

Become a C20 member today and help save our modern design heritage.